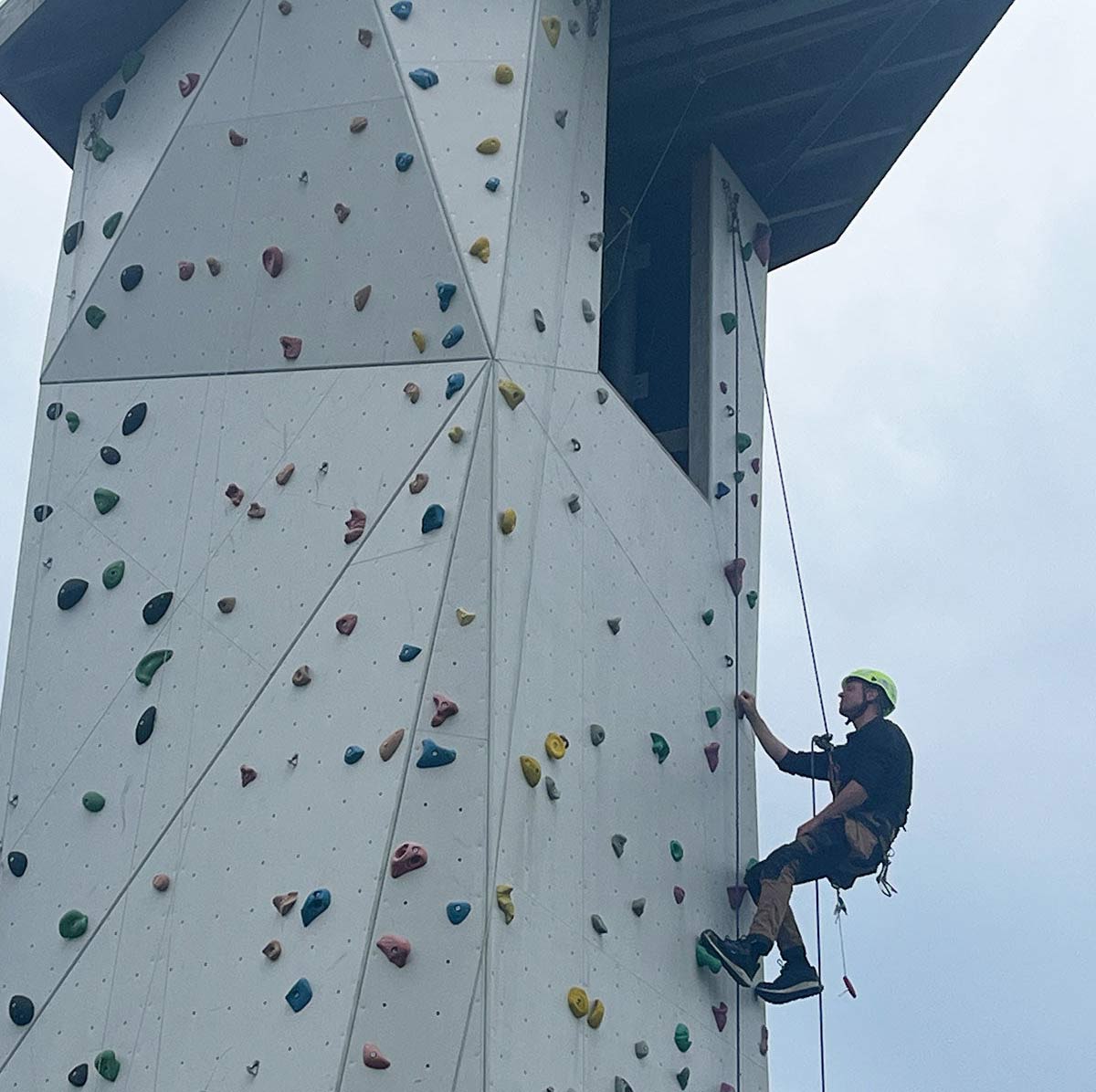OUTLINE PROPOSAL
An outline proposal for a Climbing wall project is an early-stage document that provides a high-level overview of the project's scope, objectives, and initial design concepts. It is typically used to communicate the initial ideas and to gain approval or feedback from stakeholders before proceeding to more detailed planning and design stages.
THE KEY COMPONENTS
Here are the key components that are usually involved in this phase of a climbing wall project:
1. Project Overview
2. Site Analysis
3. Design Concept
4. Programmatic Requirements
5. Sustainability and Environmental Considerations
6. Cost and Budget Estimates
7. Project Timeline
8. Stakeholder Engagement
9. Risk Assessment
10. Conclusion and Next Steps

Sales & Project manager
Nicolai
From outline proposal to an operational facility
7 STEPS TO GET CLIMBING
When you approach Gubbies with your ideas, you get broad-spectrum competence support - we look at your ideas, needs and possibilities as both an architect, climbing expert and project facilitator with many years of experience with all phases from idea to realization.
GET PROFESSIONAL SUPPORT TODAY
