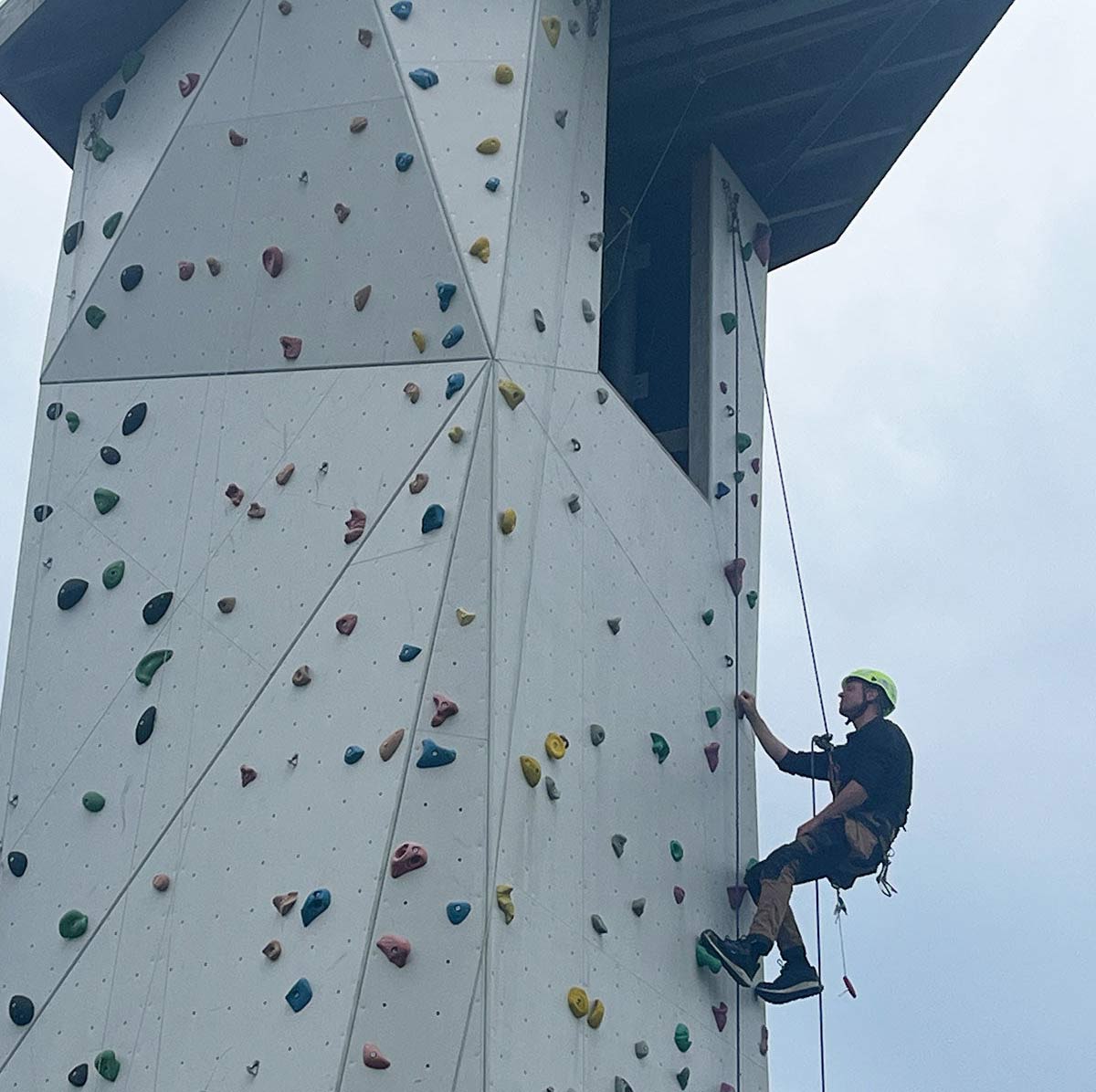PLANNING PERMISSION & DESIGN
A detailed design and planning application for a climbing wall is a comprehensive document that outlines the specific architectural, structural, and aesthetic details of the climbing wall project. It is typically submitted to local authorities or planning boards to obtain the necessary approvals before construction begins. This document should provide all the necessary information to demonstrate that the project complies with relevant building codes, safety standards, and planning regulations.
Including these elements in a detailed design and planning application will provide the necessary information for authorities to evaluate the project thoroughly and ensure it meets all regulatory, safety, and community standards. This will help streamline the approval process and facilitate the successful construction and operation of the climbing wall.
Here’s what is generally expected in a detailed design and planning application for a climbing wall:
THE KEY COMPONENTS
Here are the key components that are usually involved in this phase of a climbing wall project:
1. Project Overview and Description
2. Site Plan
3. Architectural Drawings and Renderings
4. Structural Design and Calculations
5. Safety and Compliance Information
6. Environmental and Sustainability Considerations
7. Accessibility
8. Financial and Economic Justification
9. Community Engagement and Consultation
10. Legal and Regulatory Compliance
11. Conclusion and Summary
12. Appendices and Supporting Documents

Sales & Project manager
Nicolai
From outline proposal to an operational facility
7 STEPS TO GET CLIMBING
When you approach Gubbies with your ideas, you get broad-spectrum competence support - we look at your ideas, needs and possibilities as both an architect, climbing expert and project facilitator with many years of experience with all phases from idea to realization.
GET PROFESSIONAL SUPPORT TODAY
